อุตสาหกรรมยากำลังเผชิญกับการเปลี่ยนแปลงครั้งใหญ่ จาก “การผลิต” แบบดั้งเดิม สู่ “การผลิตอัจฉริยะ” นวัตกรรมด้านยาใหม่และสูตรยาขั้นสูงที่ซับซ้อน กลายเป็นกุญแจสำคัญในการก้าวข้ามการแข่งขันแบบเดิมๆ
ในฐานะองค์กรชั้นนำในด้านฮอร์โมนสเตียรอยด์ บริษัท เซียนจู ฟาร์มาซูติคอล กำลังดำเนินการเชิงกลยุทธ์เข้าสู่ตลาดระดับไฮเอนด์ด้วย โครงการสูตรของเหลว ได้รับการออกแบบให้มีกำลังการผลิตต่อปีที่ 52 ล้านขวด (หรือหน่วย) -
วิสกินด์ ด้วยโซลูชันระบบซองโลหะระดับมืออาชีพ ให้การสนับสนุนทางเทคนิคที่แข็งแกร่งสำหรับการอัปเกรดอุตสาหกรรมของลูกค้า
โดยมีพื้นที่ก่อสร้างรวมทั้งสิ้น 82,960 ตารางเมตร โครงการนี้ผลิตยาที่เป็นของเหลวที่ผ่านการฆ่าเชื้อและสูตรสำหรับสูดดมเป็นหลัก ซึ่งเป็นรูปแบบยาขั้นสูงที่ต้องการเงื่อนไขด้านสิ่งแวดล้อมที่เข้มงวดเป็นพิเศษ รวมถึงการควบคุมอุณหภูมิ ความชื้น และความสะอาดอย่างแม่นยำ
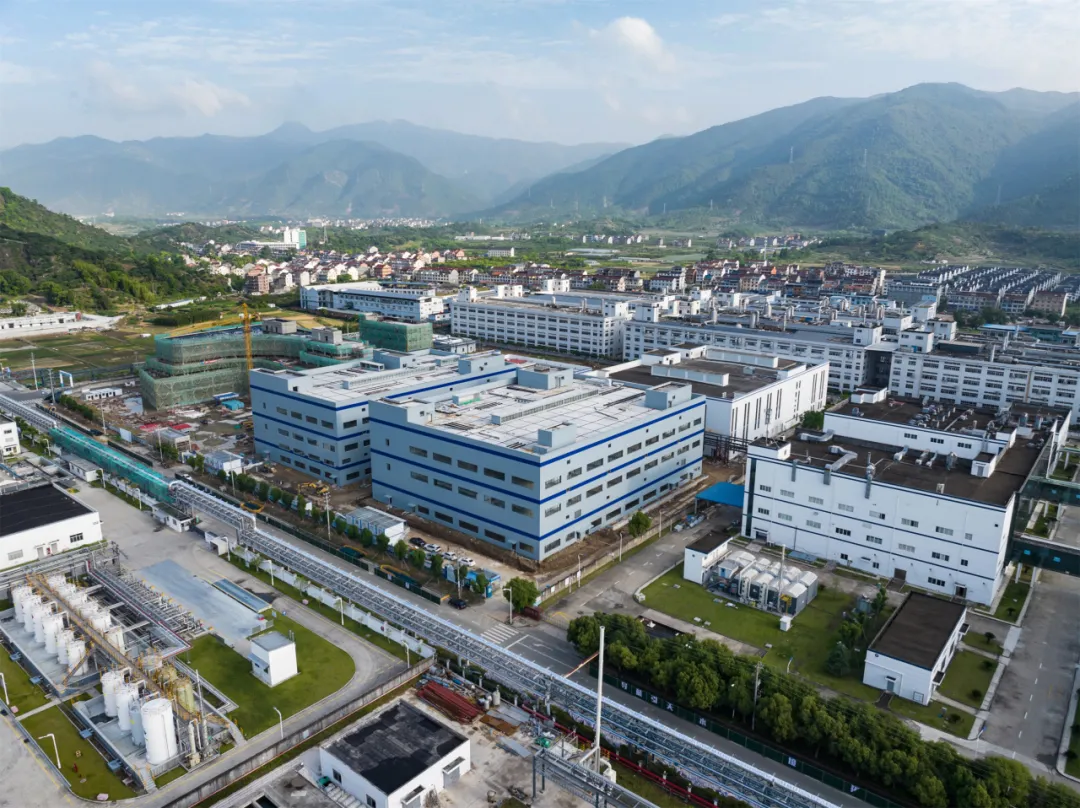
ผนังภายนอกคอนกรีตแบบดั้งเดิมมีแนวโน้มที่จะเสื่อมสภาพและแตกร้าวได้ง่าย ซึ่งอาจนำไปสู่ต้นทุนการบำรุงรักษาที่เพิ่มขึ้นและความเสี่ยงด้านคุณภาพที่อาจเกิดขึ้น ดังนั้น โซลูชันการก่อสร้างที่เชื่อถือได้ มั่นคง และทนทานยิ่งขึ้นจึงเป็นสิ่งจำเป็น
ในการออกแบบโรงงานยา ทุกรายละเอียดล้วนสำคัญ สู่คุณภาพของผลิตภัณฑ์
การ
อาคารที่ครอบคลุม
ตั้งอยู่ในทำเลที่เป็นจุดยุทธศาสตร์ที่มุมตะวันตกเฉียงใต้ริมถนนสายหลัก สะท้อนถึงภาพลักษณ์ที่ทันสมัยของบริษัท พร้อมทั้งให้การบูรณาการกับหน่วยงานอื่นๆ ได้อย่างราบรื่นและมีประสิทธิภาพ
การ
อาคารตรวจสอบคุณภาพ
เชื่อมต่อกับหน่วยการผลิตผ่านระบบทางเดิน ช่วยลดระยะทางในการส่งมอบตัวอย่าง พร้อมทั้งรักษาอุณหภูมิและความชื้นให้คงที่ จึงลดผลกระทบต่อสิ่งแวดล้อมที่อาจเกิดขึ้นระหว่างการขนส่ง
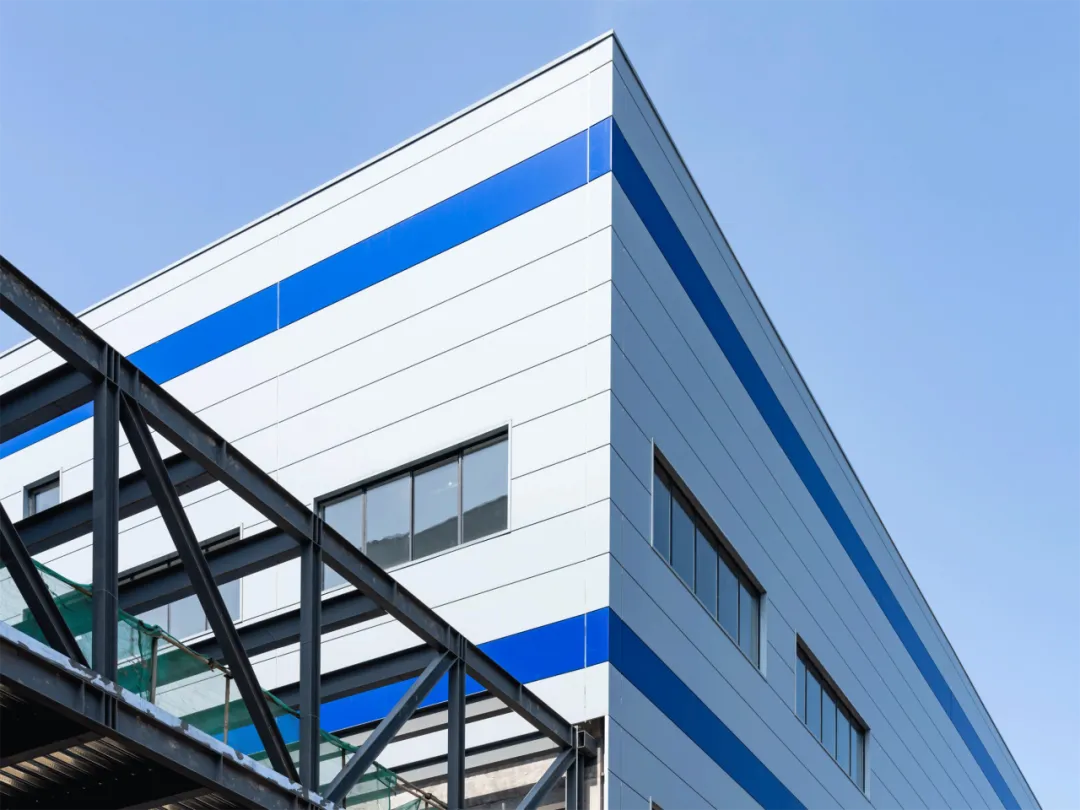
ใน
การประชุมเชิงปฏิบัติการการผลิต
ความไวแสงธรรมชาติได้รับการพิจารณาอย่างรอบคอบ ติดตั้งเฉพาะหน้าต่างฉุกเฉินและหน้าต่างระบายอากาศที่จำเป็นเท่านั้น เพื่อหลีกเลี่ยงความเสี่ยงด้านคุณภาพที่เกิดจากการรับแสงธรรมชาติมากเกินไป
ความสูงของเพดานได้รับการคำนวณอย่างแม่นยำและปรับตามความต้องการอุปกรณ์ในแต่ละโซน ช่วยเพิ่มประสิทธิภาพการใช้พื้นที่ในขณะที่ลดการใช้พลังงานของระบบ HVAC และระบบฟอกอากาศได้อย่างมาก
การตัดสินใจออกแบบเหล่านี้แสดงให้เห็นถึงความเข้าใจอย่างลึกซึ้งเกี่ยวกับข้อกำหนดเฉพาะของการผลิตยาและความมุ่งมั่นที่แข็งแกร่งต่อคุณภาพของผลิตภัณฑ์
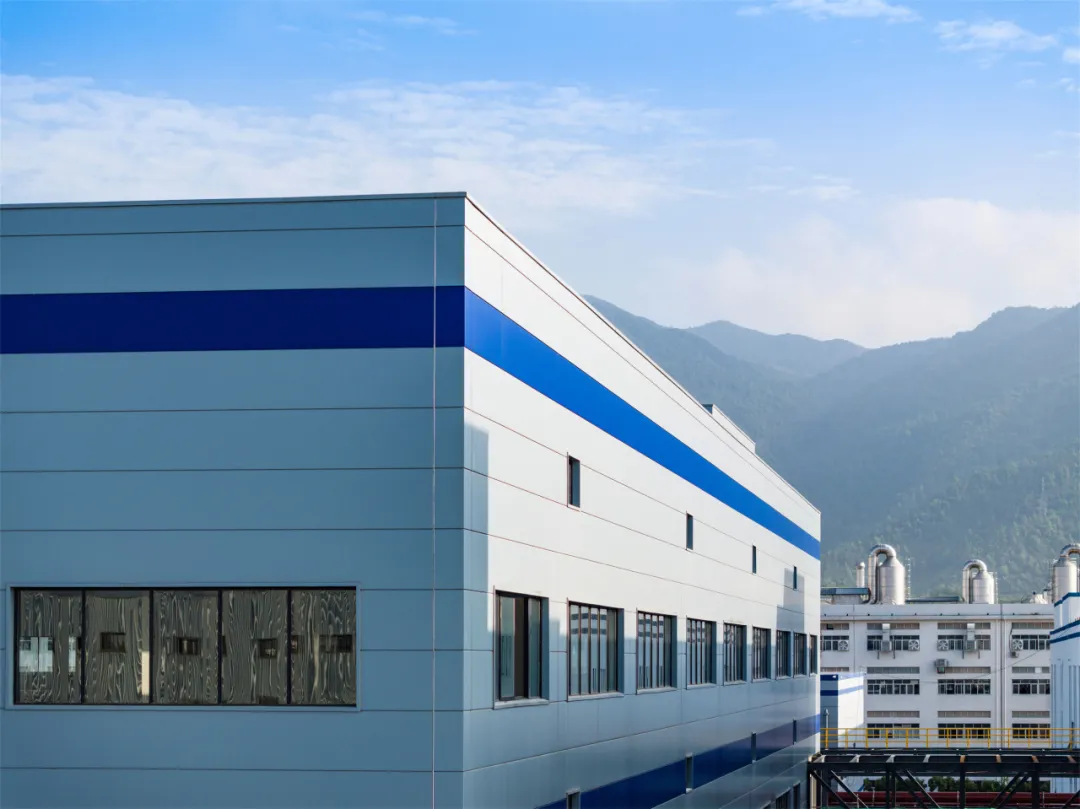
โครงการเภสัชกรรมเซียนจูตั้งอยู่ใน
เทศมณฑลเซียนจู เมืองไท่โจว มณฑลเจ้อเจียง
พื้นที่ที่รู้จักกันดีในเรื่องภูมิประเทศที่ได้รับการบรรยายว่า "เป็นภูเขาแปดส่วน เป็นน้ำหนึ่งส่วน และพื้นที่เกษตรกรรมหนึ่งส่วน"
เพื่อรักษาความสอดคล้องทางภาพกับสิ่งอำนวยความสะดวกที่มีอยู่
โรงงานการผลิตใหม่สองแห่ง
ใช้รูปแบบสถาปัตยกรรมแบบเดียวกับต้นไม้เดิม แนวนอน
เส้นสีน้ำเงิน
มาจากสีโลโก้ของบริษัท สื่อถึงความบริสุทธิ์และความแม่นยำของการผลิตยาสมัยใหม่
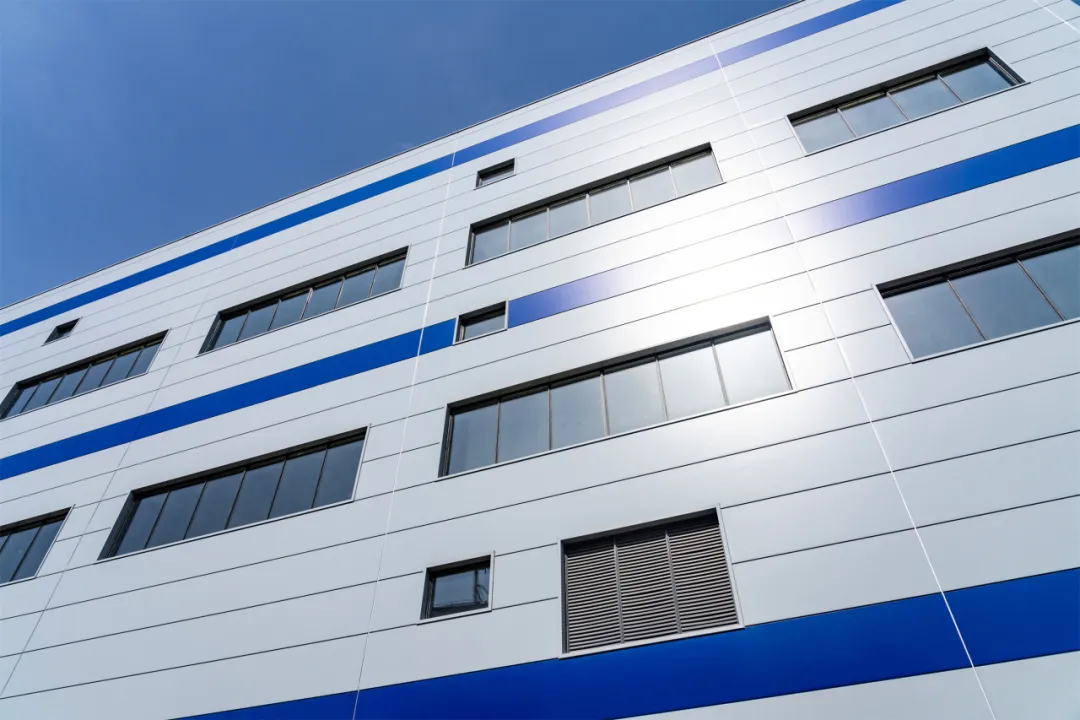
การออกแบบของ
อาคารที่ครอบคลุม
ได้รับแรงบันดาลใจจาก
ทุ่งนาขั้นบันไดบนภูเขาหยางเฟิง
ในเซียนจู การใช้สลับกัน
ผนังม่านโลหะและกระจก
, จัดอยู่ใน
แบบขั้นบันไดสี่ระดับ
สะท้อนภาพภูมิประเทศแบบขั้นบันไดได้อย่างชัดเจนผ่านภาษาสถาปัตยกรรมร่วมสมัย
ภายใต้แสงแดด ด้านหน้าอาคารที่เป็นโลหะจะเปล่งประกายความรู้สึกสงบและเป็นมืออาชีพ ช่วยให้เกิดความสมดุลที่ลงตัวระหว่างฟังก์ชันและสุนทรียศาสตร์
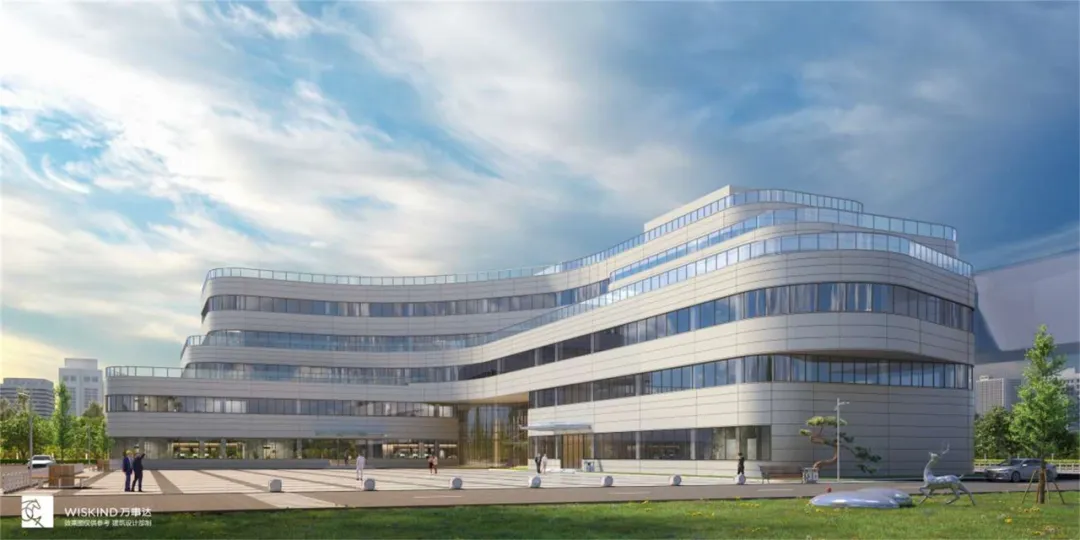
(ภาพจำลองอาคารรวม)
ด้วยความเข้าใจอย่างลึกซึ้งถึงความต้องการเฉพาะตัวของอุตสาหกรรมยา
วิสกินด์
ให้ไว้
โซลูชันระบบซองโลหะที่กำหนดเอง
สำหรับโครงการนี้
เพื่อตอบสนองความต้องการของลูกค้า
เสถียรภาพด้านสิ่งแวดล้อม ประสิทธิภาพการใช้พลังงาน และความสวยงาม
, โครงการที่นำมาใช้
ได้รับการรับรองจาก FM
แผงแซนด์วิช ColorGEM®
, นำเสนอ
โครงสร้างข้อต่อประสานสี่ด้าน
ที่ทำให้มั่นใจได้ถึงความเป็นเลิศ
ความต้านทานลม
และ
ความแน่นหนาของอากาศ
พร้อมมอบรูปลักษณ์ที่สะอาดตาและหรูหรา
สำหรับรูปแบบสถาปัตยกรรมที่ซับซ้อน การวางแผนเค้าโครงหลายแผงที่แม่นยำ และ แปสำเร็จรูปจากโรงงาน ถูกนำมาใช้เพื่อให้ได้เอฟเฟกต์ด้านหน้าอาคารที่ซับซ้อนอย่างสมบูรณ์แบบ วิธีการนี้รับประกันทั้ง คุณภาพการก่อสร้าง และ การควบคุมกำหนดการโครงการ บูรณาการเทคโนโลยีกับความเป็นเลิศด้านสถาปัตยกรรมอย่างแท้จริง

โปรดอ่านต่อโพสต์อยู่ติดตามและเรายินดีต้อนรับคุณที่จะบอกเราว่าคุณคิดอย่างไร
 บริการออนไลน์
บริการออนไลน์ +86-153 1435 3017
+86-153 1435 3017 market@wiskind.com
market@wiskind.com +86-153 1435 3017
+86-153 1435 3017