ระบบสร้างโครงสร้างเหล็กโครงสร้าง
wiskind มีหลายชั้นและแนวราบ ระบบก่อสร้างเหล็ก ที่มีความทนทานและใช้งานได้จริงและปรับให้เข้ากับความต้องการการใช้งานอาคารที่แตกต่างกัน มันมีลักษณะของแนวคิดการออกแบบที่ชัดเจนและการประมวลผลและการติดตั้งที่รวดเร็วและแม่นยำ
โครงเหล็ก เวิร์คช็อปสำเร็จรูป ระบบการสร้างคลังสินค้าเหล็กส่วนใหญ่หมายถึงการรับน้ำหนักหลัก ส่วนประกอบประกอบด้วยเหล็ก รวมทั้งเสาเหล็ก คานเหล็ก เหล็ก ฐานรากโครงสร้าง โครงหลังคาเหล็ก และหลังคาเหล็ก หุ้มด้วยโลหะด้วย ระบบต่างๆ ได้แก่ ระบบผนัง ระบบหลังคา ระบบแสงสว่าง ระบบระบายอากาศ ระบบระบบอุปกรณ์เสริมประตูและหน้าต่าง
การชำระเงิน:
TT/LCแหล่งกำเนิดสินค้า:
Shandong Province, Chinaสี:
Customized as your requestMOQ:
500 square metersการจัดส่งสินค้าพอร์ต:
Qingdao Port, Chinaเวลานำ:
30s-45s days after receiving your deposi1 พารามิเตอร์ผลิตภัณฑ์ï¼
|
ชื่อสินค้า |
โครงเหล็ก Pโรงงานตกแต่งใหม่และคลังสินค้าสำหรับโรงงานเครื่องจักร |
|
โครงสร้างหลัก |
เชื่อมเหล็ก H / คานเหล็ก / เสา |
|
โครงสร้างย่อย |
แป C/Z เหล็กส่วน C/Z |
|
หลังคาและผนัง |
ทนไฟ/ฉนวน แผงแซนวิช หรือกระดาษลูกฟูก แผ่นเหล็ก |
|
เชื่อมต่อ |
โดยสลักเกลียว |
|
ระบบไฟส่องสว่าง |
แผงไฟ/หน้าต่างอลูมิเนียมอัลลอยด์/บานเลื่อน หน้าต่าง/หน้าต่างเหล็กพลาสติก/หน้าต่างอลูมิเนียมพร้อมฉนวนกันความร้อนแตก สะพาน |
|
ระบบระบายอากาศ |
ลูกหมุนระบายอากาศสแตนเลส |
|
ประตู |
ประตูคอมโพสิต/ประตูบานเลื่อน/ประตูม้วน/สวิง ประตู/ประตูลิฟท์อุตสาหกรรม |
|
ใบรับรอง |
CE/ISO9001/ISO14001 |
|
แอปพลิเคชัน |
โรงปฏิบัติงาน/โกดัง/ที่เก็บของ/โครง/โรงเก็บของ/เหล็ก ใดๆ โครงสร้าง อาคาร |
2 กระบวนการติดตั้งโครงสร้างเหล็กï¼
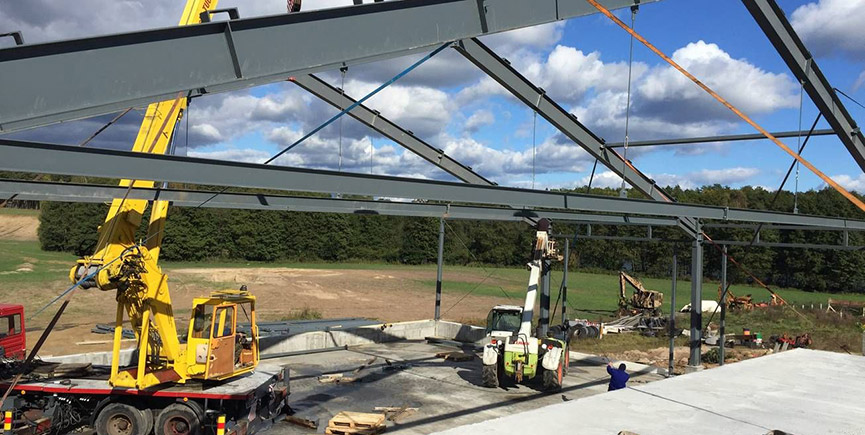
1. สายการก่อสร้างตามข้อกำหนดการออกแบบและข้อกำหนดของภาพวาด กล้องสำรวจและระดับใช้สำหรับการวางตำแหน่ง และหลังจากสามารถกำหนดแกนและระดับความสูงได้ ตำแหน่งของฐานรากโครงเหล็กสามารถยืนยันได้
2. พบ ชิ้นส่วนที่ฝังอยู่ ก่อนที่จะเทคอนกรีตฐานราก ควรยึดสลักเกลียวที่ฝังไว้ตามขนาด และควรพันสลักเกลียวที่ฝังไว้ล่วงหน้า เพื่อหลีกเลี่ยงมลพิษเมื่อเทคอนกรีต หลังจากเทคอนกรีตแล้ว จำเป็นต้องทำความสะอาดเศษคอนกรีตขนาดเล็กที่สลักเกลียวและช่องเปิดสกรูที่ฝังไว้ล่วงหน้าให้ทันเวลา
3. การยกเสาเหล็ก ก่อนอื่น เราต้องยืนยันตำแหน่งของจุดยกส่วนประกอบและใช้มาตรการป้องกันที่เหมาะสม หลังจากยกเสาเหล็กขึ้น ให้วางให้อยู่ตรงกลางใกล้กับสลักเกลียว จัดแนวรูยึดให้ตรงกับสลักเกลียว จากนั้นค่อยๆ ลดตะขอลง หลังจากการสอบเทียบเบื้องต้น ให้ขันสลักเกลียวให้แน่น
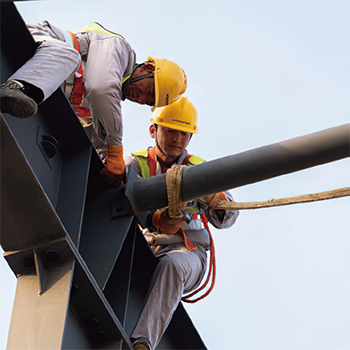
4. การติดตั้งคานเหล็ก หลังจากการตรวจสอบเสาเหล็กอีกครั้ง คานเหล็กจะถูกยกขึ้น และจุดสองจุดจะผูกกันอย่างสมมาตร เมื่อคานเหล็กและระนาบ Datum ของเสาเหล็กอยู่ในแนวเดียวกัน จะทำการปรับและแก้ไขส่วนชนได้ จากนั้นจึงเชื่อมต่ออย่างแน่นหนา
5. การติดตั้งแป. ในแง่ของแป สามารถใช้วิธีขอตะขอเดียวและแขวนหลายอันได้ โดยการเลื่อนแกนตัวอย่างไปข้างหน้าและข้างหลังไปตามแป ปรับเปลี่ยนข้อผิดพลาดโดยการขันและคลายโบลต์ และสุดท้ายแก้ไขและแก้ไขด้วยโบลต์ .
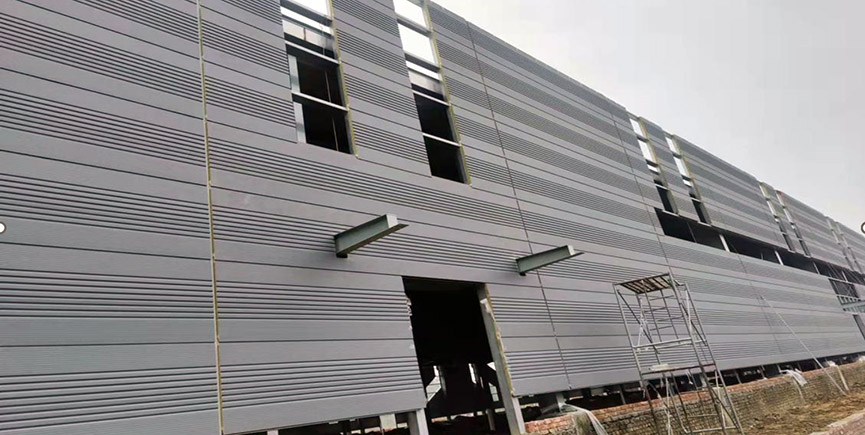
6. ติดตั้งแผ่นผนัง คุณสามารถเริ่มต้นจากหน้าจั่วที่ปลายด้านหนึ่งเป็นหลัก และไล่ไปทางปลายอีกด้านหนึ่งได้ ในช่วงแรกของการก่อสร้าง จำเป็นต้องใช้แพลตฟอร์มปฏิบัติการเพื่อทำการเปลี่ยนแปลง และตรวจสอบให้แน่ใจว่าแผ่นด้านบนขนานกันและติดตั้งในแนวตั้งผ่านสายเคเบิล ทางที่ดีควรจัดทรงในคราวเดียวและจัดการด้วยความระมัดระวังเพื่อหลีกเลี่ยงรอยขีดข่วน
7. เวิร์คช็อปการทาสีขั้นแรกให้เช็ดคราบบนพื้นผิวโลหะออกก่อน จากนั้นจึงทาสีป้องกันสนิม หลังจากที่สีป้องกันสนิมแห้งแล้ว ให้เริ่มขูดสีโป๊ว หลังจากสีโป๊วแห้งแล้ว ให้ขัดให้เรียบ สุดท้ายให้ทาไพรเมอร์ป้องกันฟอสเฟต
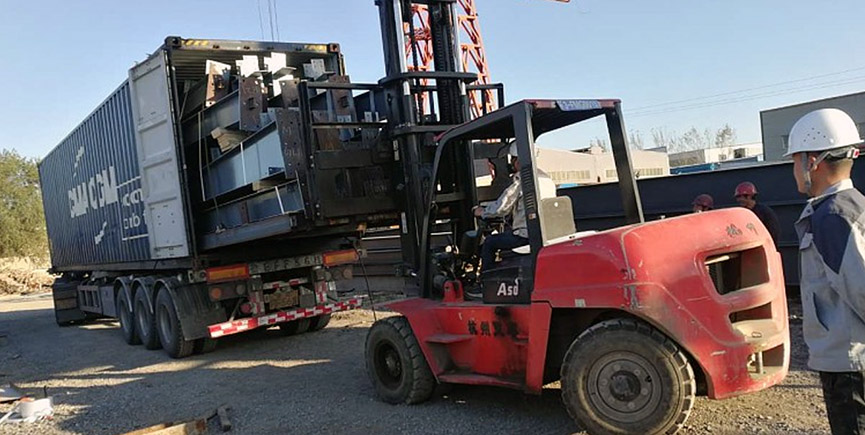
4 กรณีโครงการโรงงานเครื่องจักรï¼
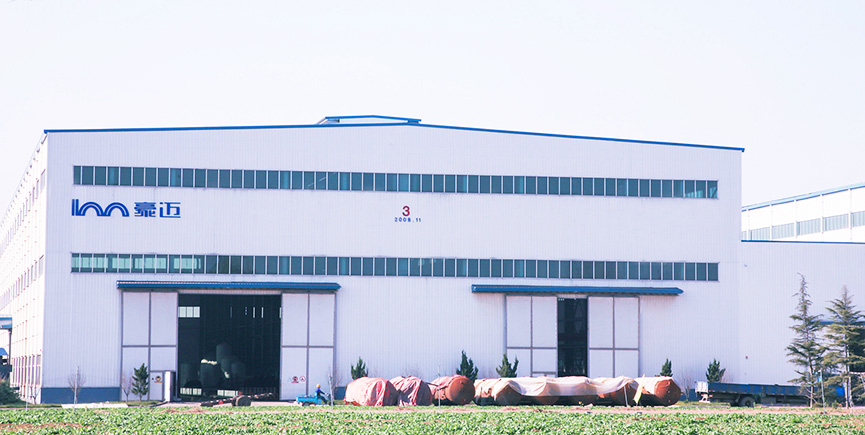
--กรณีโครงการโรงงานเครื่องจักรของ เครื่องจักร Haomai
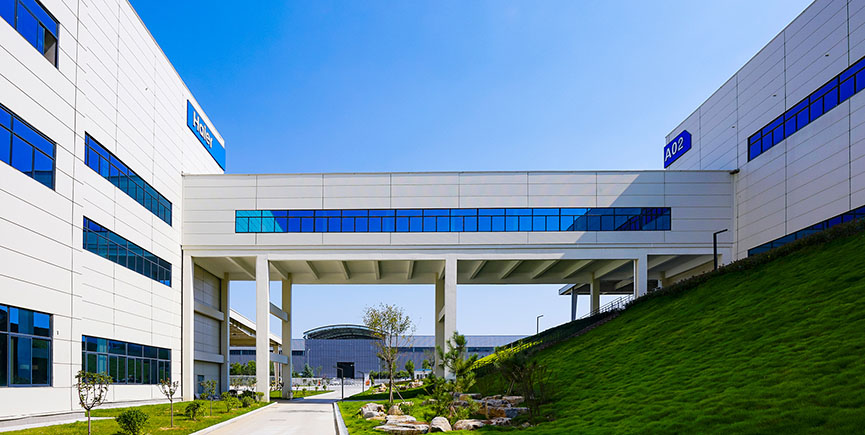
--กรณีโครงการโรงงานเครื่องจักร เครื่องซักผ้ากลองชิงเต่า Haier ฐานสายการผลิตอัจฉริยะ
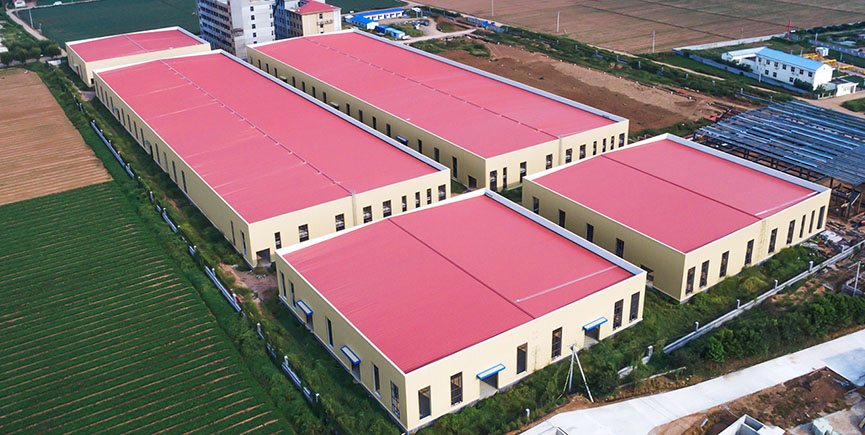
--กรณีโครงการโรงงานเครื่องจักร Yantai Runfuxiang Oil Seal Co., Ltd.

โปรดอ่านต่อโพสต์อยู่ติดตามและเรายินดีต้อนรับคุณที่จะบอกเราว่าคุณคิดอย่างไร
 บริการออนไลน์
บริการออนไลน์ +86-153 1435 3017
+86-153 1435 3017 market@wiskind.com
market@wiskind.com +86-153 1435 3017
+86-153 1435 3017